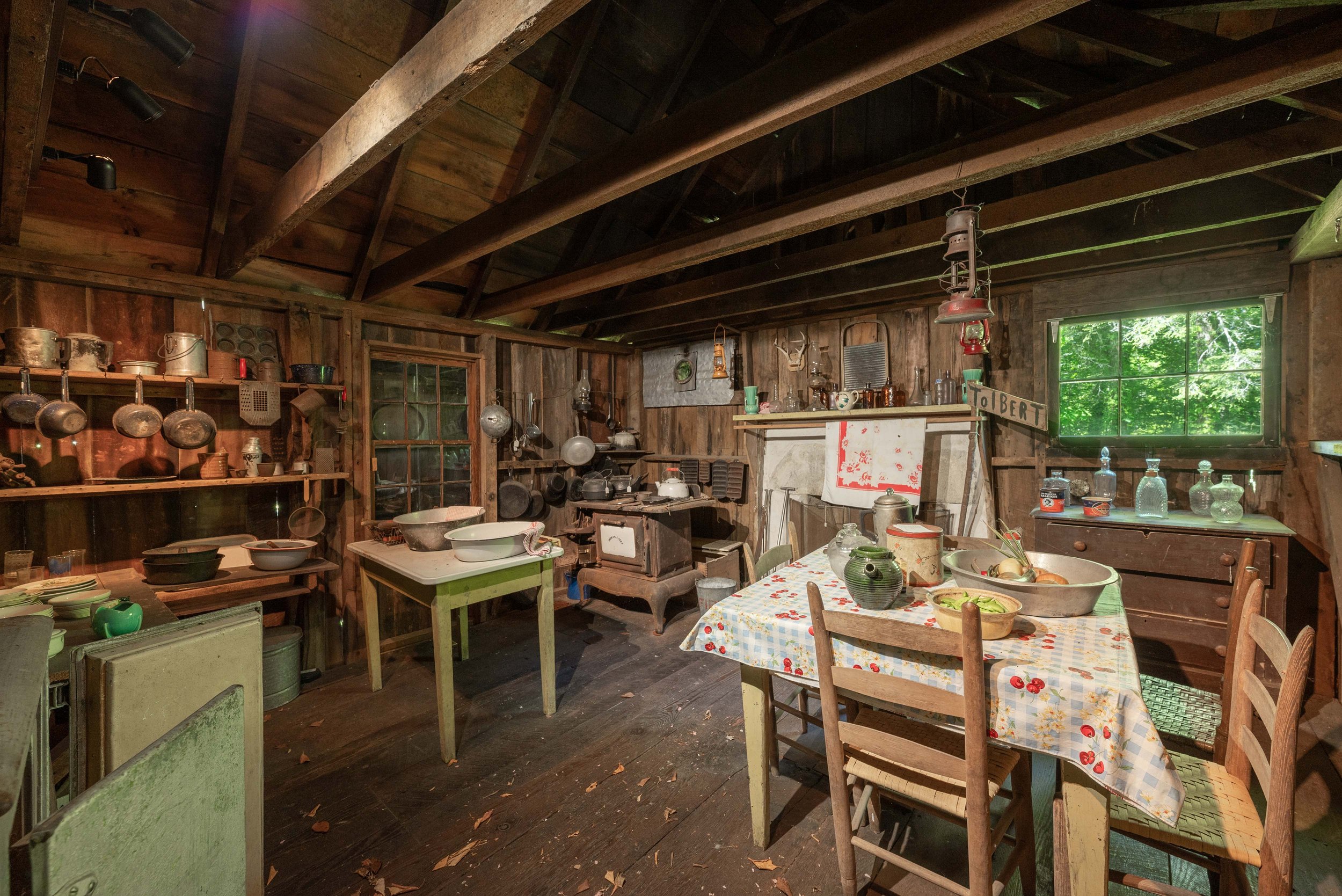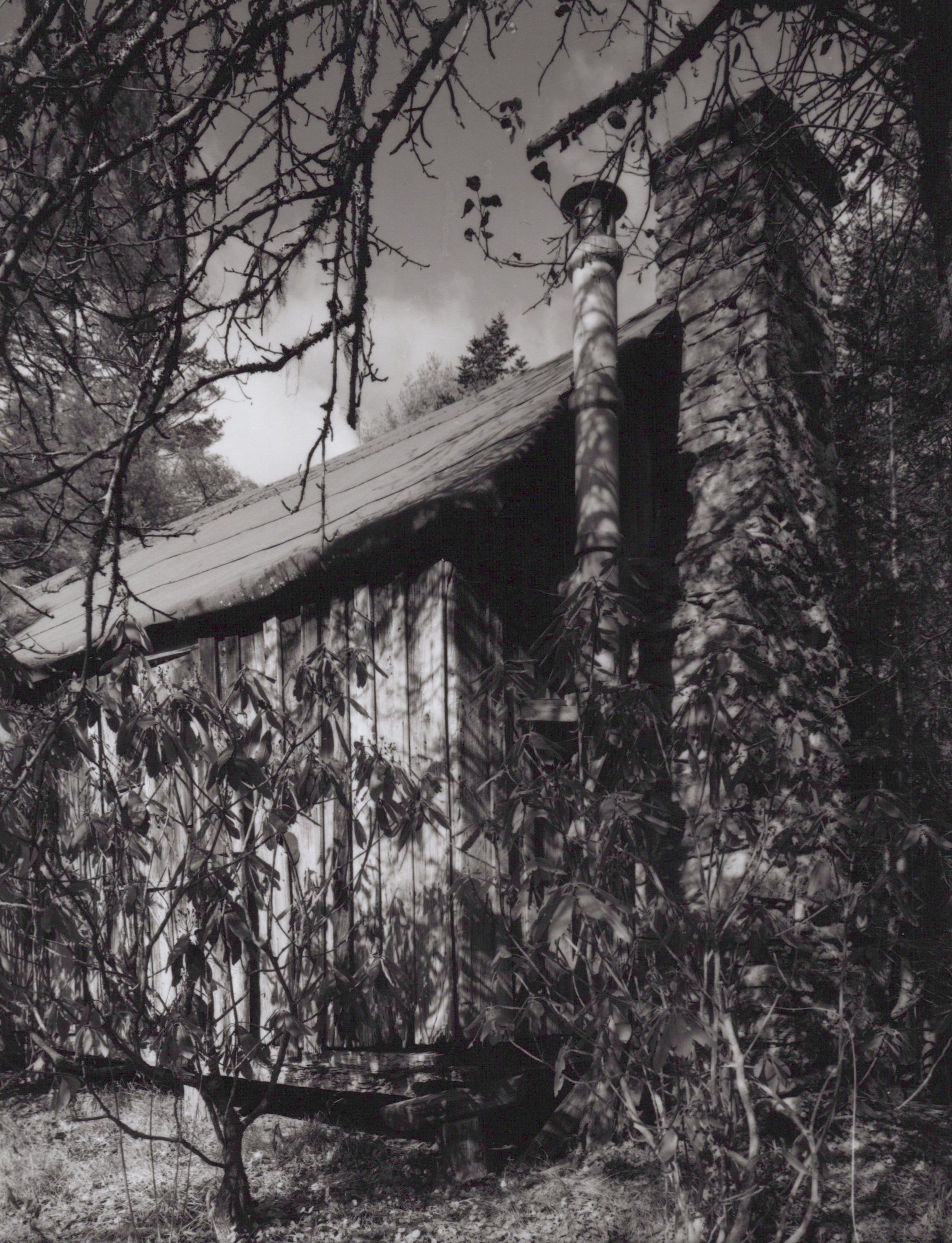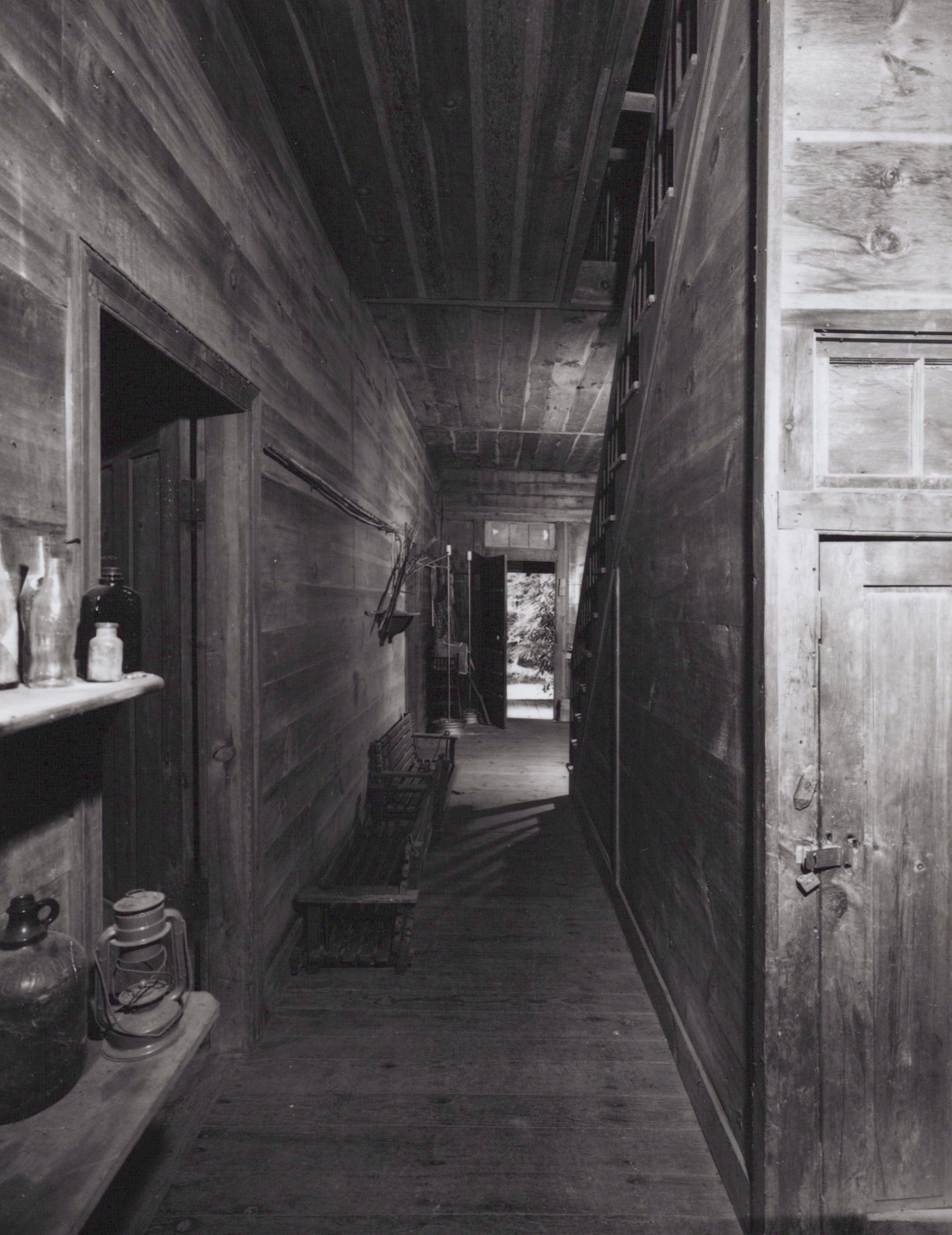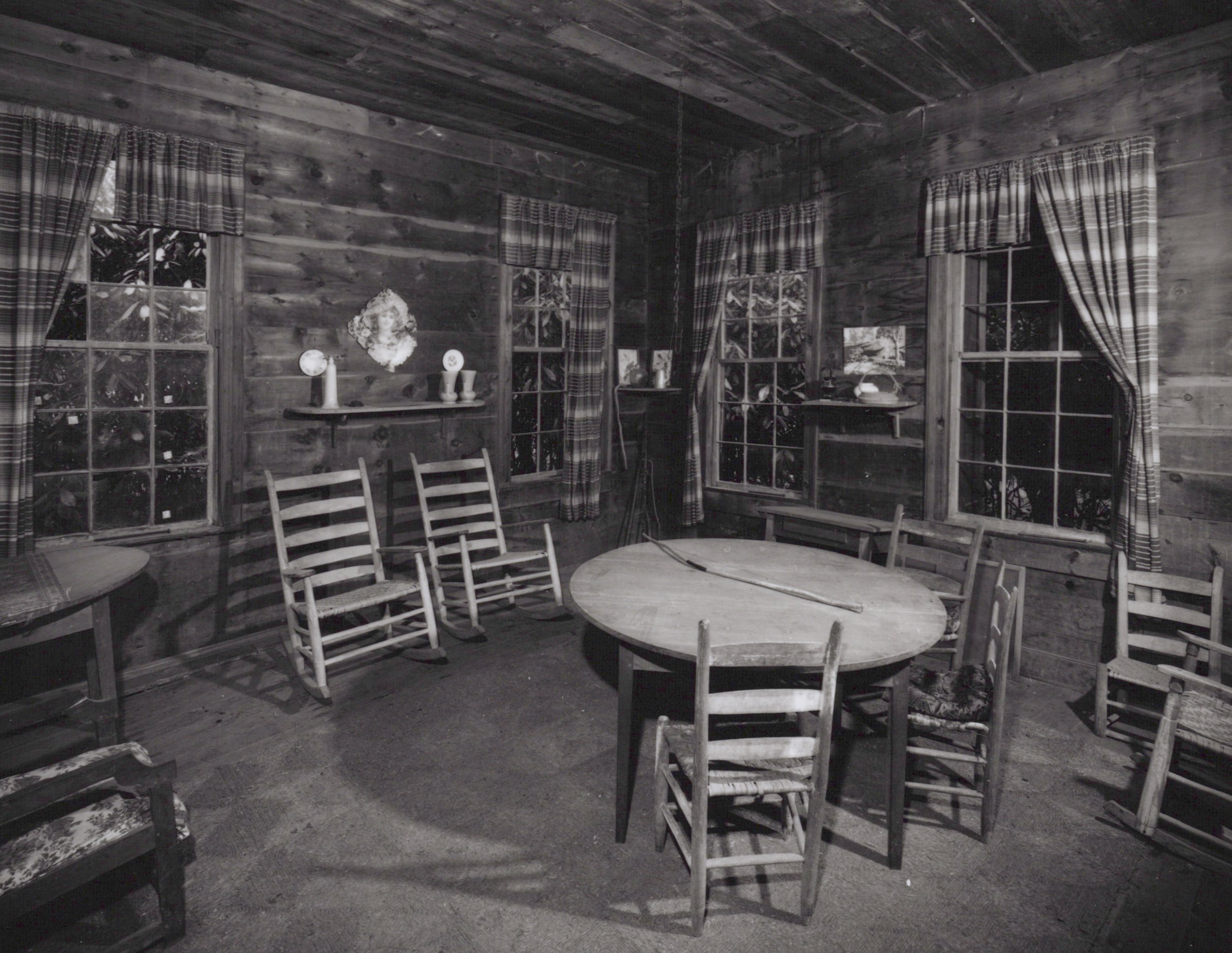
Advocate
Honoring Yesterday, Protecting Tomorrow
YOUR STORY, OUR HISTORY
Individuals collectively create the history and culture of the Cashiers Valley. Your personal story becomes our community's history. Just as individuals make history, it's up to individuals to preserve that history for future generations.
Historic preservation comes in a variety of forms, from saving a family recipe to saving a building with historical significance. At its core, historic preservation is a conversation with our past about our future.
"What is important about our history?"
"What parts of our history shape our community today?"
"What aspects of the past should be integrated in future plans for this place?"
"What kind of future do we want?"
CHS is committed to preserving the tangible — buildings and artifacts — and the intangible — stories and ephemeral traditions — aspects of culture that define Cashiers Valley.
To learn more about historic preservation, visit: PreservationNC.






Restoration of the Zachary-Tolbert House
In 1997, a year after CHS was formed, restoration began to preserve the 1840s home.
1997:
After several years of seeking a new owner, the Zachary-Tolbert House was purchased by Thomas and Wendy Dowden from Robert Tolbert with the stipulation that the house would be saved. The Dowdens then entered into an agreement with the Cashiers Historical Society to donate a portion of the land and the buildings to the Society for use as a museum, if restoration was determined to be feasible.
Harris Architects was commissioned to conduct a Condition Assessment Study, which documented and evaluated the buildings for possible restoration. Findings stated that while the house was in poor structural condition, it was remarkably intact to its original construction. Built when most of the other buildings in the region would have been log constructed, it is an unparalleled example of Greek Revival architecture in Western North Carolina. The house had not been significantly altered and contained an equally remarkable collection of significant furnishings, many of which are believed to have been made by the original owner and builder, Mordicai Zachary.
Complete restoration of the house to its original construction ca. 1852 was recommended, fundraising began, and the furnishings were cataloged and moved to storage.
December 31, 1998:
The Mordicai Zachary house was listed on the National Register of Historic Places for its architectural significance and fine craftsmanship. Harris Architects and genealogist Jane G. Nardy prepared the nomination.
August 1999:
Lupoli Construction began restoration with structural repairs designed by DCP Engineering Inc. As original construction methods set the house very close to the ground, much of the framing was very deteriorated due to moisture damage, and the building had settled unevenly up to seven inches.
The house was first stabilized, leveled, and then raised thirty inches, allowing access to the foundations and sills. Original stone foundations were replaced with reinforced concrete footings and new stones. Heavy timber sill beams were all replaced with pressure-treated lumber, and deteriorated wall studs were repaired using mortise and tenon joinery to match the original construction. The house was then lowered onto the new foundations and anchored into place.
All original building elements in good condition were removed, carefully marked, and returned to their original location. This included most of the floor joists and flooring on the first floor.
The front porch had been altered several times, including a first-floor porch that once wrapped the entire building. Careful investigations revealed that the roof was original, which indicated the footprint on the ground floor. Archaeological investigation confirmed this by revealing a drip line from rainwater on one side. Porch details were restored based on clues from the doorway and other houses of the period.
Chimneys were originally built of brick with stone foundations. These had collapsed, and one had been rebuilt with stone in the 1940’s. Both were reconstructed with to brick to match the original handmade brick and lime mortar. Fireboxes were also rebuilt to match the original dimensions and parged.
Protected by shutters, all the windows in the house are original and in good condition. These have been repaired and reglased, retaining the original “wavy” cylinder glass. Shutters on the first floor have been restored or replicated. Second-story shutters were on the house for most of the Twentieth Century, but were not original to the construction of the house and are not being reused.
Original pine tongue and groove floors, walls, and ceilings were never finished. These were in good to poor condition. As the southeast room was in the worst condition, new materials were salvaged from this room to help restore others. The Southeast room is now finished with new wood to match the original as closely as possible, which now shows the original light color of the wood. It will also darken over time like the rest of the house.
Paint was not a readily available material in the remote mountains in the 1850s, but Mordicai Zachary had the means to paint the exterior of his new home. The house was subsequently painted only twice and left to weather to bare wood for many years.
Original paint was found on the front door surrounds, Porch ceiling, and siding. The new paint is color-matched to the original and is slightly yellow due to the original paint mix of white lead and linseed oil. Exterior doors and one side of the shutters were originally oiled, contrasting with painted walls.
June 2001:
Future restoration efforts will include additional work to the house, the collections of the museum, and the restoration of the kitchen building. A new building will be constructed to house permanent visitor facilities and administrative space. Additional site work is also planned.
VILLAGE HERITAGE AWARD

